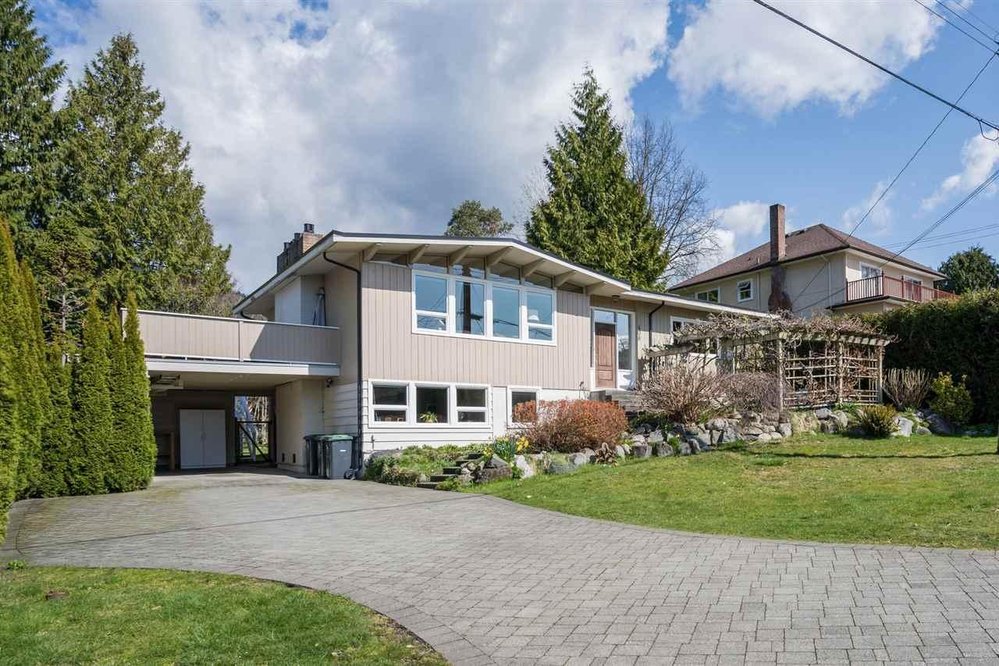408 W St. James Road, North Vancouver
Updated Post & Beam home in a terrific Lower Delbrook location. Offering 5 bdrms, 2 baths, & over 2,800 sq/ft (w/ a 1 bdrm mortgage helper down!). The bright main floor offers a generous sized living rm w/ vaulted beamed ceilings, large picture windows to peek-a-boo city views, & a cosy gas burning fireplace. The renovated island kitchen features tasteful white cabinets, quartz counters, S/S appliances , and lovely tile floors. The adjacent dining room has space for the entire family, plus offers direct access to a 350+ sq/ft deck. Completing the main floor are 2 bdrms, an updated 3-pce bath, & a laundry rm. The lower level includes 2 additional bdrms/multi purpose rms for the main floor’s use; & a bright/updated self-contained 1 bedroom suite. On a sundrenched, N/S oriented 75’ x 120’.
- ClthWsh
- Dryr
- Frdg
- Stve
- DW
- Dishwasher
- Drapes
- Window Coverings
- Refrigerator
- Stove
- Central Location
- Recreation Nearby
- Shopping Nearby
- Ski Hill Nearby
| MLS® # | R2562660 |
|---|---|
| Property Type | Residential Detached |
| Dwelling Type | House/Single Family |
| Home Style | Split Entry |
| Year Built | 1960 |
| Fin. Floor Area | 2877 sqft |
| Finished Levels | 2 |
| Bedrooms | 5 |
| Bathrooms | 2 |
| Taxes | $ 7160 / 2020 |
| Lot Area | 9000 sqft |
| Lot Dimensions | 75.00 × 120 |
| Outdoor Area | Fenced Yard,Patio(s),Sundeck(s) |
| Water Supply | City/Municipal |
| Maint. Fees | $N/A |
| Heating | Forced Air |
|---|---|
| Construction | Frame - Wood |
| Foundation | |
| Basement | Full |
| Roof | Torch-On |
| Fireplace | 3 , Natural Gas |
| Parking | Carport; Single,Open,Tandem Parking |
| Parking Total/Covered | 3 / 1 |
| Parking Access | Front |
| Exterior Finish | Wood |
| Title to Land | Freehold NonStrata |
| Floor | Type | Dimensions |
|---|---|---|
| Main | Living Room | 21'3 x 15'4 |
| Main | Dining Room | 15'6 x 10'4 |
| Main | Kitchen | 15'6 x 11'1 |
| Main | Master Bedroom | 14'10 x 13'5 |
| Main | Bedroom | 13'6 x 10'4 |
| Main | Laundry | 9'2 x 5'4 |
| Below | Bedroom | 17'8 x 12'7 |
| Below | Bedroom | 16'4 x 12'5 |
| Below | Kitchen | 14'6 x 10'6 |
| Below | Living Room | 14'2 x 10'10 |
| Below | Bedroom | 11'3 x 9'3 |
| Below | Storage | 7'11 x 6'1 |
| Below | Laundry | 9'9 x 9'5 |
| Floor | Ensuite | Pieces |
|---|---|---|
| Main | N | 4 |
| Below | N | 3 |
Similar Listings
Disclaimer: The data relating to real estate on this web site comes in part from the MLS Reciprocity program of the Real Estate Board of Greater Vancouver or the Fraser Valley Real Estate Board. Real estate listings held by participating real estate firms are marked with the MLS Reciprocity logo and detailed information about the listing includes the name of the listing agent. This representation is based in whole or part on data generated by the Real Estate Board of Greater Vancouver or the Fraser Valley Real Estate Board which assumes no responsibility for its accuracy. The materials contained on this page may not be reproduced without the express written consent of the Real Estate Board of Greater Vancouver or the Fraser Valley Real Estate Board.









































