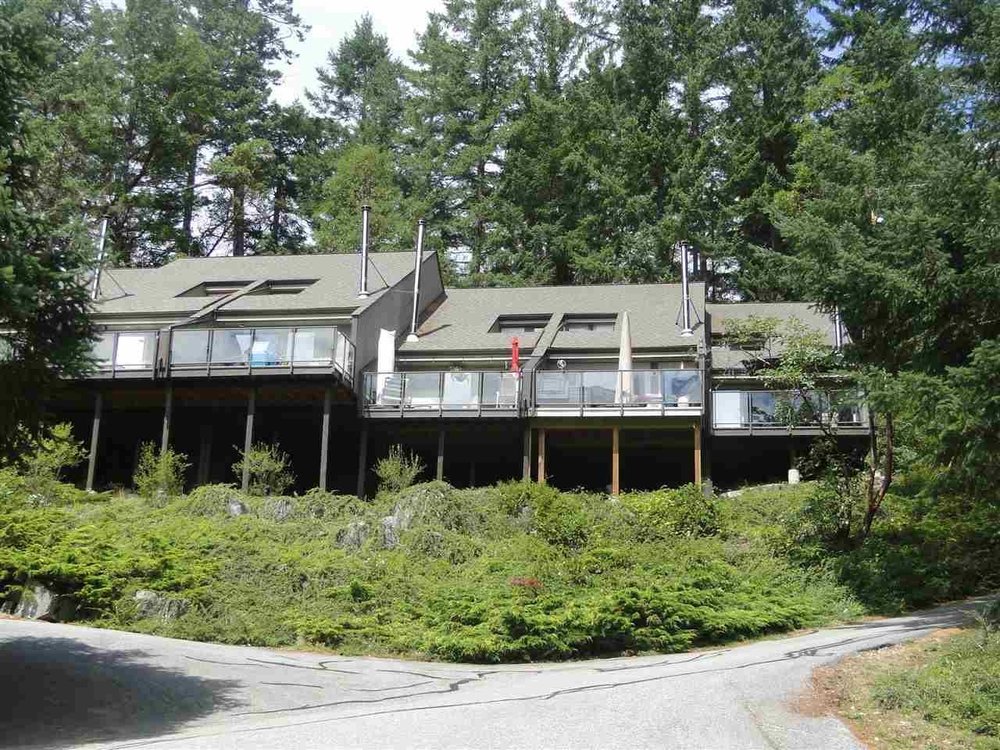506 10163 Mercer Road, Halfmoon Bay
SOLD
2 Beds
2 Baths
865 Sq.ft.
1988 Built
$315.00 mnt. fees
Popular getaway in Secret Cove Landing - 2 level Townhome in immaculate condition with lovely ocean views. This all season residence features a remodeled and updated corner unit for added light and privacy. Updated flooring, paint, kitchen, bathrooms & hot water tank. This unit has a rare second bathroom and a huge 12' x 15' deck on main floor and a 2nd deck off the master bedroom. This quiet section of complex has only 6 units and is away from noise of marina. There are 2 - 26ft moorage slips that can be rented or use one for yourself. In ground outdoor swimming pool for owner use. Easy drive to all amenities of Sechelt.
Taxes (2019): $1,813.00
Amenities
- ClthWsh/Dryr/Frdg/Stve/DW
- Drapes/Window Coverings
- Stove In Suite Laundry
- Pool; Outdoor
Similar Listings
Listed By: Royal LePage Sussex
Disclaimer: The data relating to real estate on this web site comes in part from the MLS Reciprocity program of the Real Estate Board of Greater Vancouver or the Fraser Valley Real Estate Board. Real estate listings held by participating real estate firms are marked with the MLS Reciprocity logo and detailed information about the listing includes the name of the listing agent. This representation is based in whole or part on data generated by the Real Estate Board of Greater Vancouver or the Fraser Valley Real Estate Board which assumes no responsibility for its accuracy. The materials contained on this page may not be reproduced without the express written consent of the Real Estate Board of Greater Vancouver or the Fraser Valley Real Estate Board.
Disclaimer: The data relating to real estate on this web site comes in part from the MLS Reciprocity program of the Real Estate Board of Greater Vancouver or the Fraser Valley Real Estate Board. Real estate listings held by participating real estate firms are marked with the MLS Reciprocity logo and detailed information about the listing includes the name of the listing agent. This representation is based in whole or part on data generated by the Real Estate Board of Greater Vancouver or the Fraser Valley Real Estate Board which assumes no responsibility for its accuracy. The materials contained on this page may not be reproduced without the express written consent of the Real Estate Board of Greater Vancouver or the Fraser Valley Real Estate Board.
























